Mall reenvisioned as a communal space
- a21lavanya
- Sep 22, 2023
- 1 min read
Updated: Mar 14, 2024
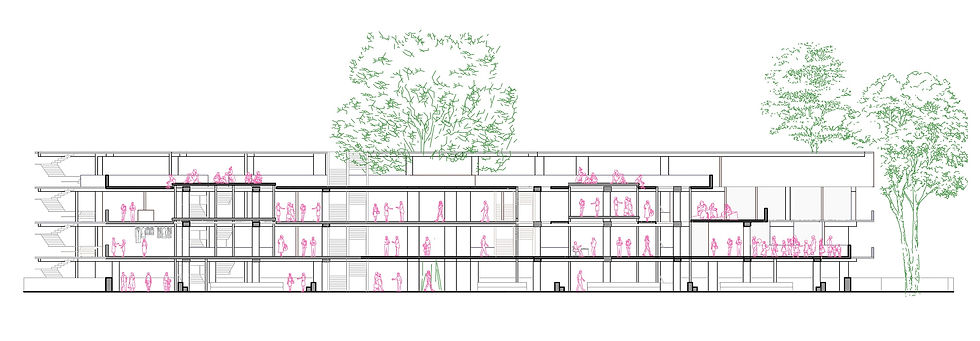
SITE :

-MOKSH PLAZA

-MANGAL KUNJ

EXISTING PLAN:

EXISTING SECTIONS:
-Through moksh plaza and residence

-Along mangal kunj

SITE OBSERVATION:
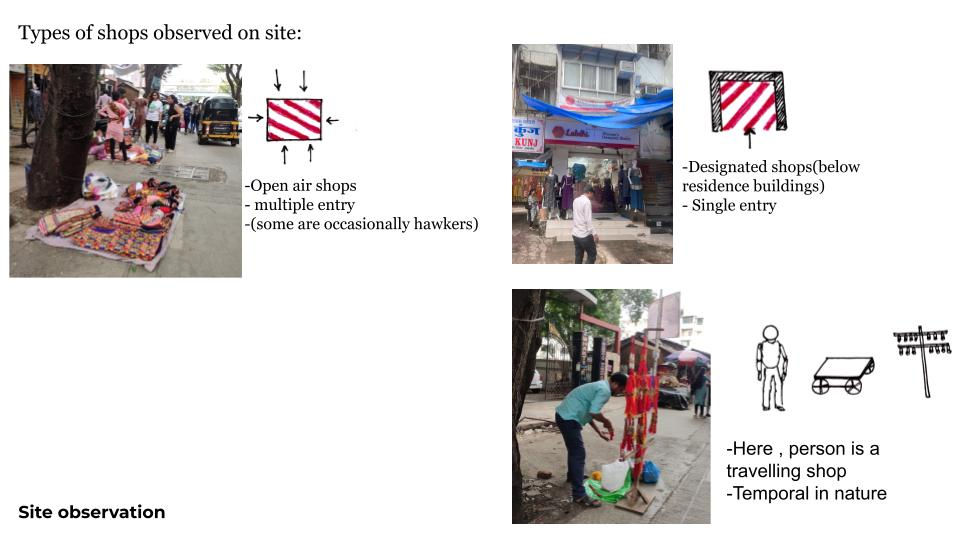
PROBLEMS ON SITE:




FOCUS GROUP DIAGRAM:

Argument : What could be an alternative reorganisation strategy , which could free the street and alongside of the road the disconnection of Moksh plaza from the urban fabric resulting box-like structure with rigid edges, the lack of visibility, and the absence of natural ventilation, all while promoting functional and contextual coherence within the site?
Intent : Aiming to establish a clear hierarchy of entry spaces, optimize natural ventilation systems within the building, and introduce variations in levels and building forms.

CONCEPTUAL:
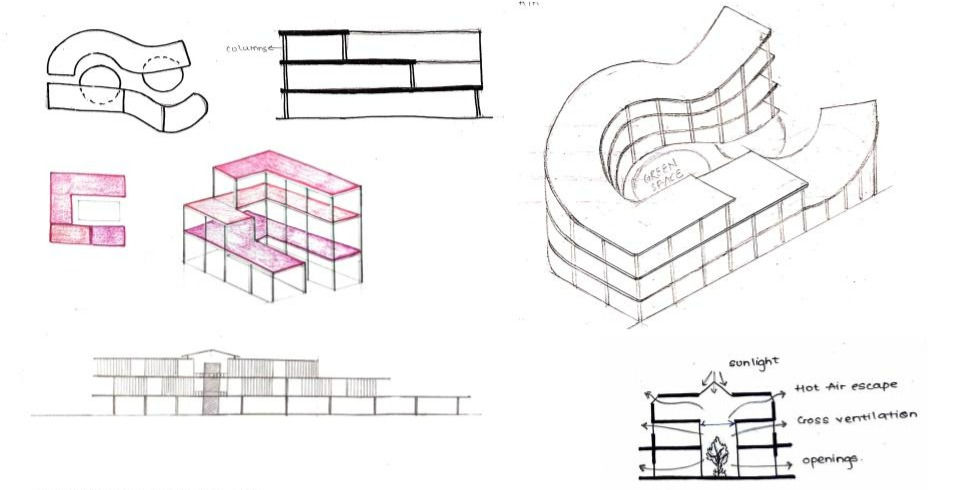
FORM EXPLORATION:
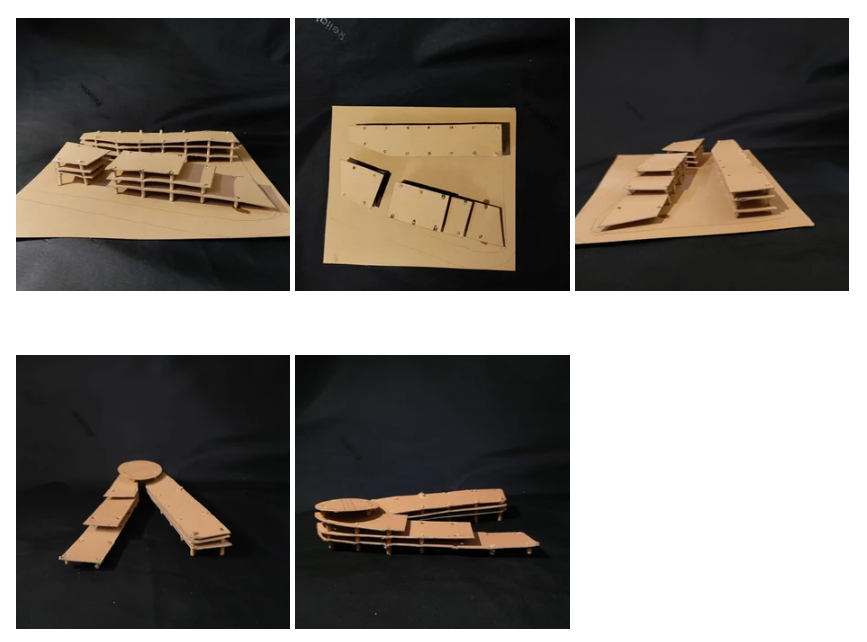
GROUND FLOOR:

FIRST FLOOR:

SECOND FLOOR:
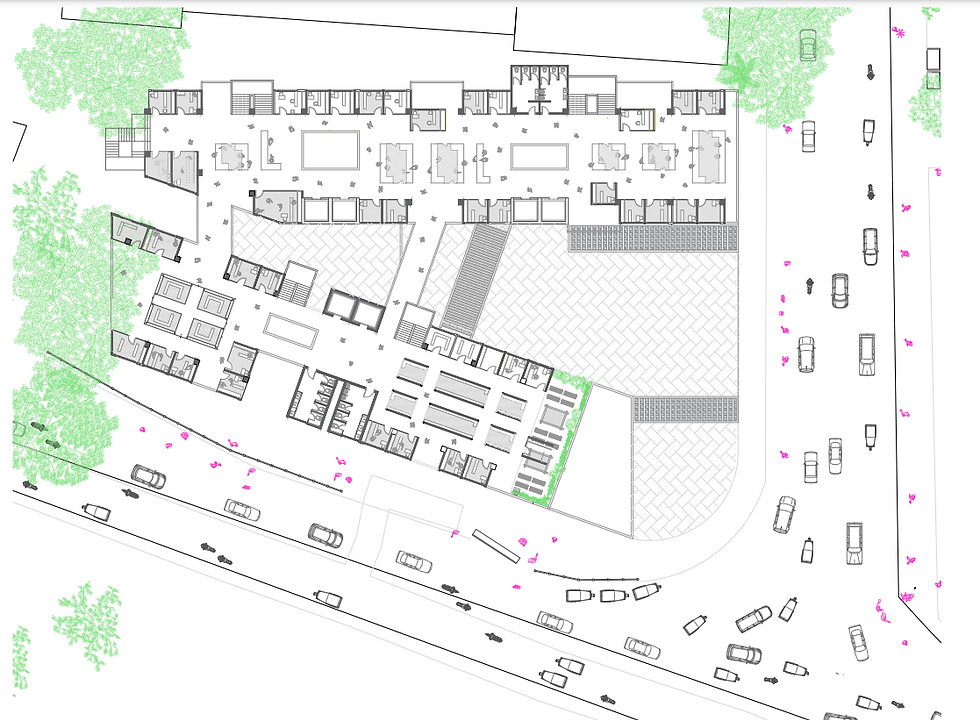
THIRD FLOOR:

SECTION:
-Long section through mall and mangal kunj
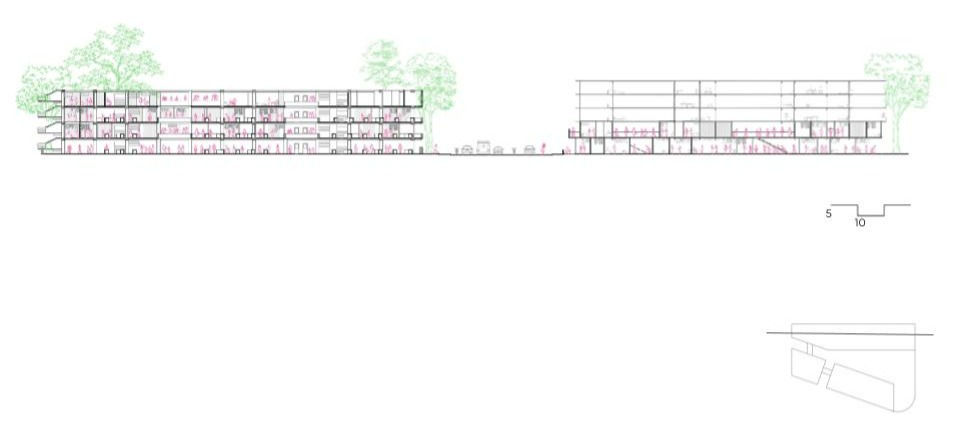
-Long section of mall front side along levels

ISOMETRIC VIEW:

PHYSICAL MODEL:




























Comments